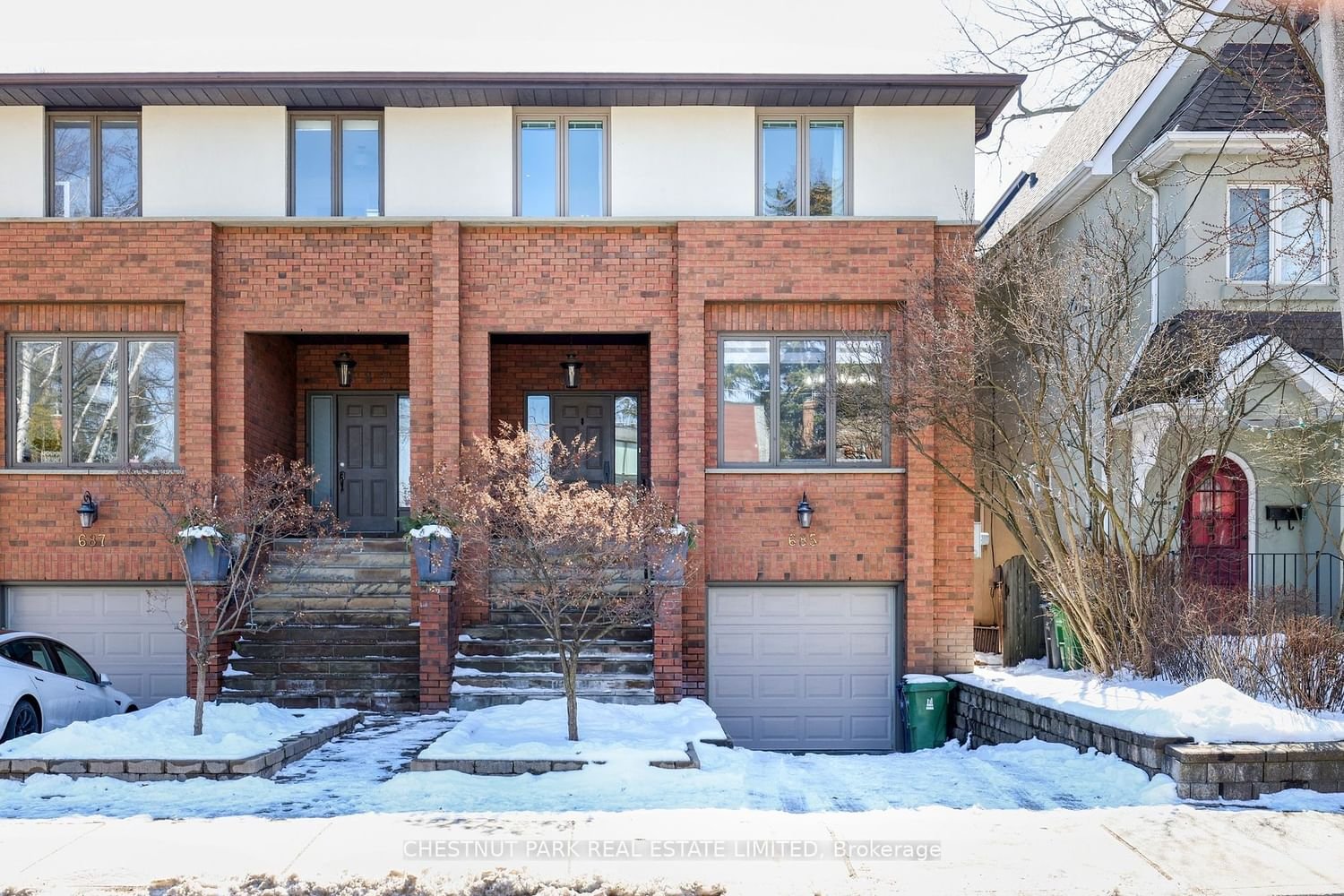$2,295,000
$*,***,***
3+1-Bed
4-Bath
Listed on 3/26/24
Listed by CHESTNUT PARK REAL ESTATE LIMITED
Contemporary semi-detached residence feels like a detached & is a rare find in this prime Davisville location. Stunning kitchen renovation w/white lacquer finishes, island & breakfast bar seating. Large dining room w/soaring 2-storey ceiling & skylights provides cascading natural light thruout. Expansive open concept living room w/fireplace can accommodate office space or piano & is perfect for entertaining & casual family living. Extras incl a 2-pc powder room & Juliette balcony. An ultra spacious primary bedroom has a private sitting area, walk-in closet & 5 pc ensuite. Two additional bedrooms, a 4-pc bathroom & linen closet on this level plus may be potential to create add'l room by closing 2-storey skylight (buyer to verify). Lower level w/huge recreation room, fireplace, walk-out to 148 ft deep south facing yard (big enough for ice rink), 4th bedroom, 4-pc bathroom & direct entry to built-in garage & private drive for 2 car parking. Over 3,000 sf of luxe living space on 3 levels.
Ideal family home in the esteemed Maurice Cody school district (buyer to verify). Located near public transit, parks, shops, restaurants & easy reach to downtown or the 401 offering a prime opportunity to enjoy the best of city living.
C8174890
Semi-Detached, 2-Storey
7+2
3+1
4
1
Built-In
2
Central Air
Finished, W/O
N
N
Brick
Forced Air
Y
$8,548.29 (2023)
148.75x25.03 (Feet)
